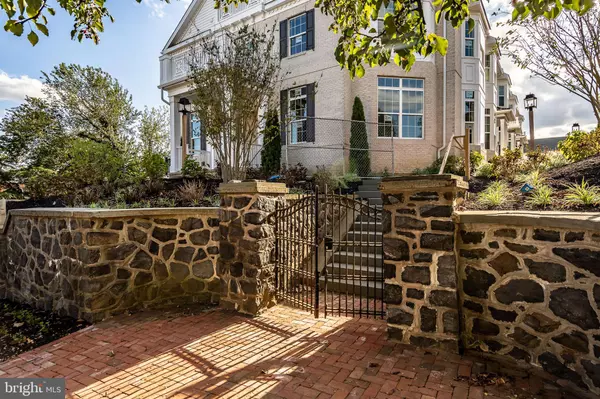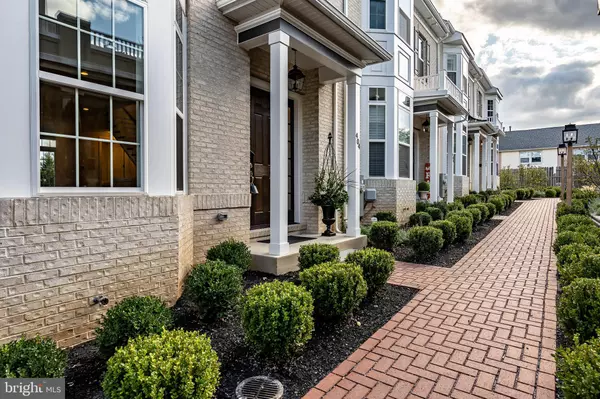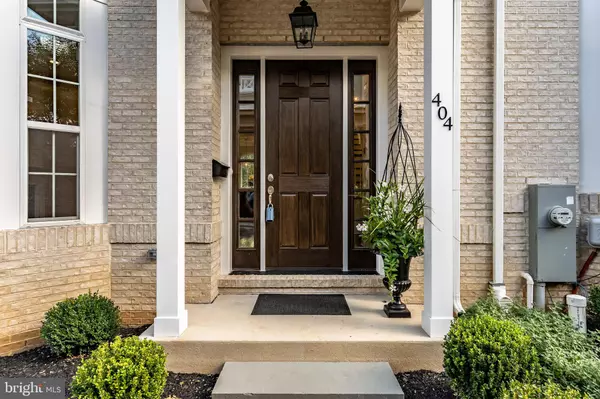For more information regarding the value of a property, please contact us for a free consultation.
404 S CHURCH ST West Chester, PA 19382
Want to know what your home might be worth? Contact us for a FREE valuation!

Our team is ready to help you sell your home for the highest possible price ASAP
Key Details
Sold Price $775,900
Property Type Townhouse
Sub Type Interior Row/Townhouse
Listing Status Sold
Purchase Type For Sale
Subdivision None Available
MLS Listing ID PACT489892
Sold Date 12/06/19
Style Traditional
Bedrooms 3
Full Baths 2
Half Baths 1
HOA Fees $200/mo
HOA Y/N Y
Originating Board BRIGHT
Year Built 2019
Property Description
Available immediately. Current sellers were the first buyers in the community and other plans have put them at another location; was never occupied so even though you're the second owner it will be new construction with a ten year limited warranty. This executive three story unit offers a two car attached garage, partially finished lower level. Main level open floor plan, all three floors feature oak hardwood flooring. Main floor living includes gourmet kitchen, white designer 42" solid wood cabinetry with crown molding, GE Profile stainless steel appliances, includes 36" French door refrigerator/bottom freezer, large center island with quartz countertops, natural gas cooktop, dining area, living room with gas fireplace, designer lighting, 10ft. ceilings, large exterior entertainment deck. Lower level partially finished with access from two car attached garage fully dry-walled with additional storage space. Second level offers full size laundry, master bedroom with two walk-in closets, bay windows, master bath with granite countertops, two additional bedrooms, 9ft. ceilings, hall bath with granite vanity with double bowl square sinks. Third floor with two open rooms, one suitable for additional bedroom if needed with closet, wet-bar, wine cooler, great entertainment area, additional glass slider leads to outside entertainment deck. Natural gas heat, central air conditioning. This exceptional residence is walking distance to all the Downtown Borough of West Chester amenities, professional landscaping and hardscaping, common area with benches and private sitting area, reasonable monthly homeowner's association fee of $200 per month. The community of "Town Walk" at Church St. & Dean St. includes five newly constructed carriage homes subdivided off and adjacent to the prominently situated and well know, historical manor home of the famous actor Claude Rains, the original Invisible Man.
Location
State PA
County Chester
Area West Chester Boro (10301)
Zoning NC2
Rooms
Other Rooms Living Room, Dining Room, Primary Bedroom, Bedroom 2, Bedroom 3, Kitchen, Study, Laundry, Bathroom 2, Bonus Room, Primary Bathroom, Half Bath
Basement Combination, Poured Concrete, Connecting Stairway
Interior
Interior Features Attic, Combination Dining/Living, Combination Kitchen/Dining, Dining Area, Family Room Off Kitchen, Floor Plan - Open, Floor Plan - Traditional, Kitchen - Gourmet, Kitchen - Island, Primary Bath(s), Recessed Lighting, Sprinkler System, Tub Shower, Upgraded Countertops, Walk-in Closet(s), Wet/Dry Bar, Wine Storage, Wood Floors
Heating Forced Air
Cooling Central A/C
Flooring Hardwood, Tile/Brick
Fireplaces Type Gas/Propane
Equipment Built-In Microwave, Cooktop, Dishwasher, Disposal, Energy Efficient Appliances, Microwave
Furnishings No
Fireplace Y
Appliance Built-In Microwave, Cooktop, Dishwasher, Disposal, Energy Efficient Appliances, Microwave
Heat Source Natural Gas
Laundry Upper Floor
Exterior
Exterior Feature Deck(s), Patio(s)
Parking Features Additional Storage Area, Basement Garage, Garage - Rear Entry, Inside Access
Garage Spaces 2.0
Utilities Available Cable TV Available, Electric Available, Water Available, Under Ground
Amenities Available Common Grounds, Picnic Area, Reserved/Assigned Parking
Water Access N
Roof Type Architectural Shingle
Street Surface Paved,Black Top
Accessibility 2+ Access Exits, Doors - Lever Handle(s), Doors - Swing In
Porch Deck(s), Patio(s)
Attached Garage 2
Total Parking Spaces 2
Garage Y
Building
Lot Description Interior
Story 3+
Sewer Public Sewer
Water Public
Architectural Style Traditional
Level or Stories 3+
Additional Building Above Grade
Structure Type 9'+ Ceilings
New Construction Y
Schools
Elementary Schools Sarah W. Starkweather
Middle Schools Stetson
High Schools Rustin
School District West Chester Area
Others
HOA Fee Include Common Area Maintenance,Management,Snow Removal,Lawn Care Front,Lawn Care Rear,Lawn Care Side
Senior Community No
Tax ID NO TAX RECORD
Ownership Fee Simple
SqFt Source Estimated
Security Features Carbon Monoxide Detector(s),Fire Detection System
Acceptable Financing Cash, Conventional, FHA, Exchange
Horse Property N
Listing Terms Cash, Conventional, FHA, Exchange
Financing Cash,Conventional,FHA,Exchange
Special Listing Condition Standard
Read Less

Bought with Warren Blanton • BHHS Fox & Roach-West Chester



